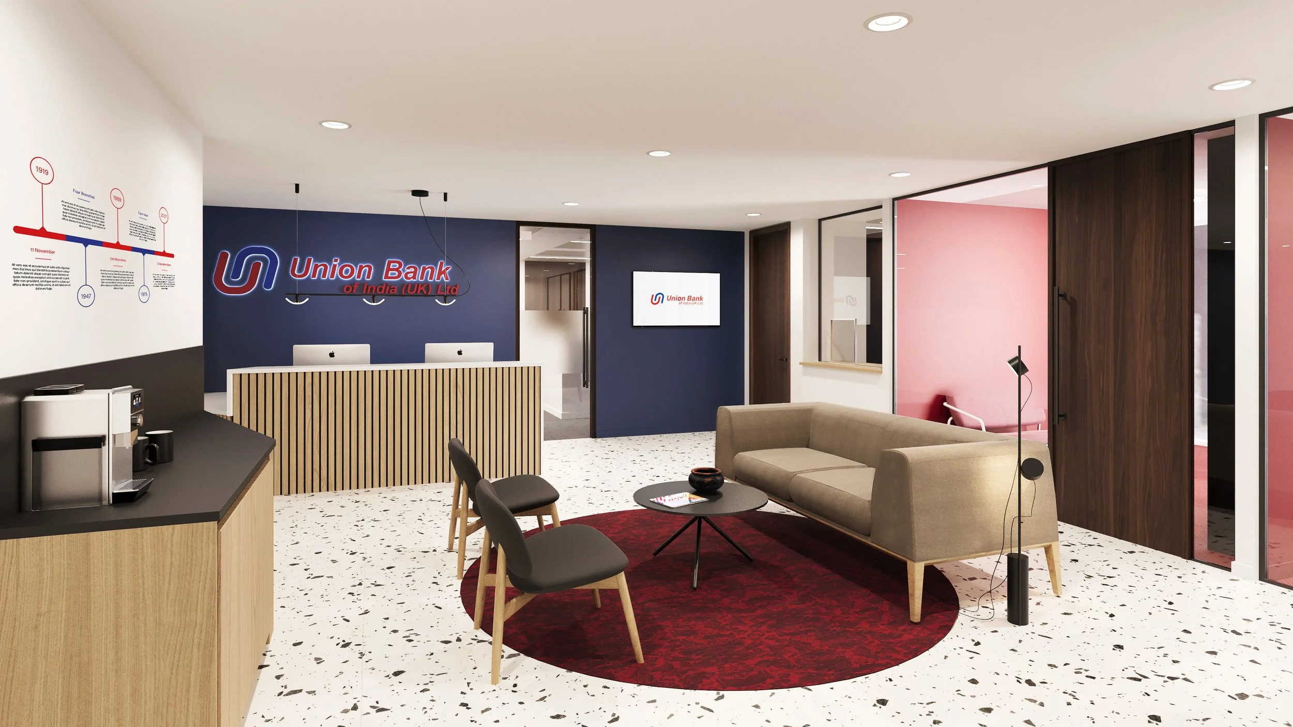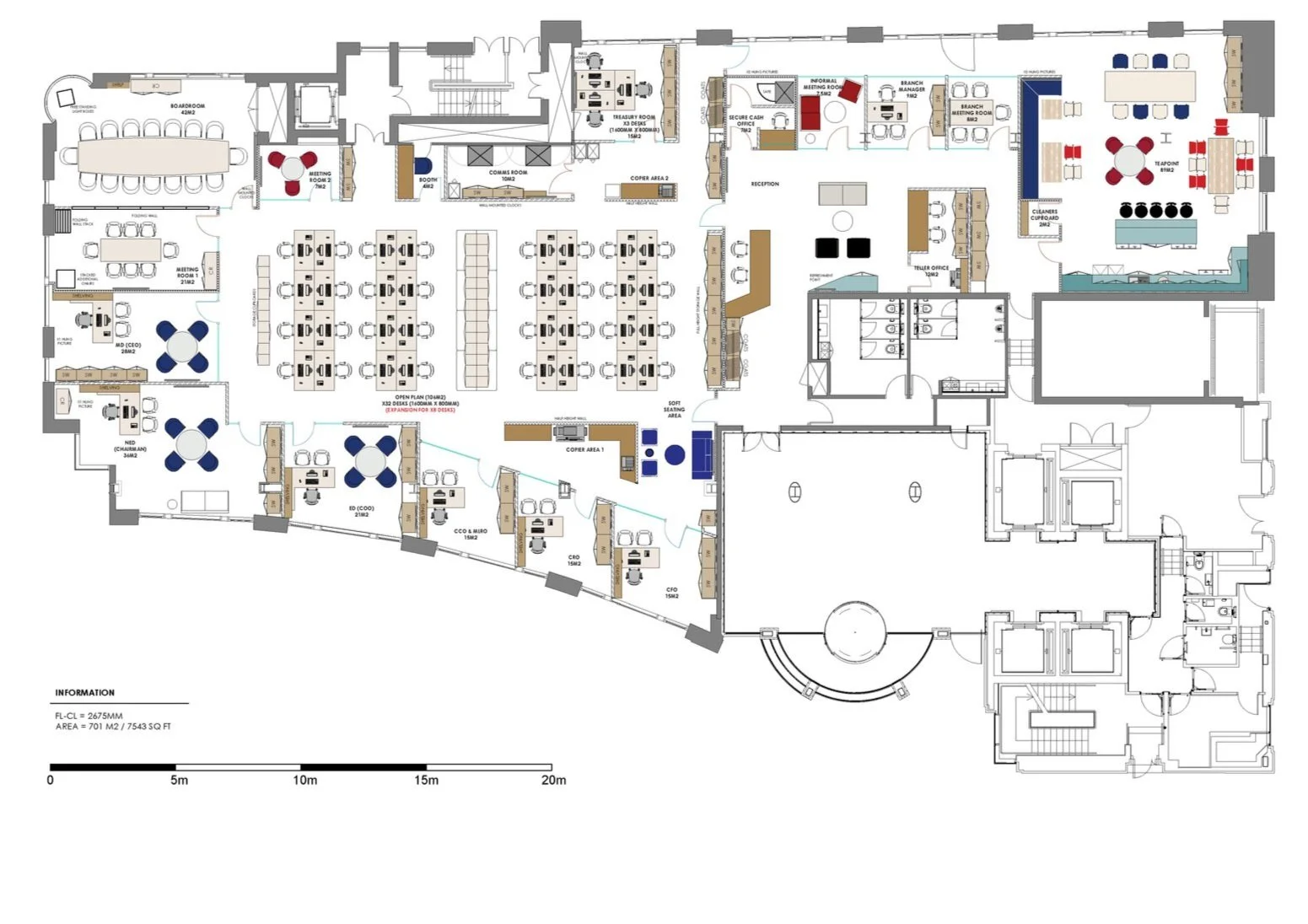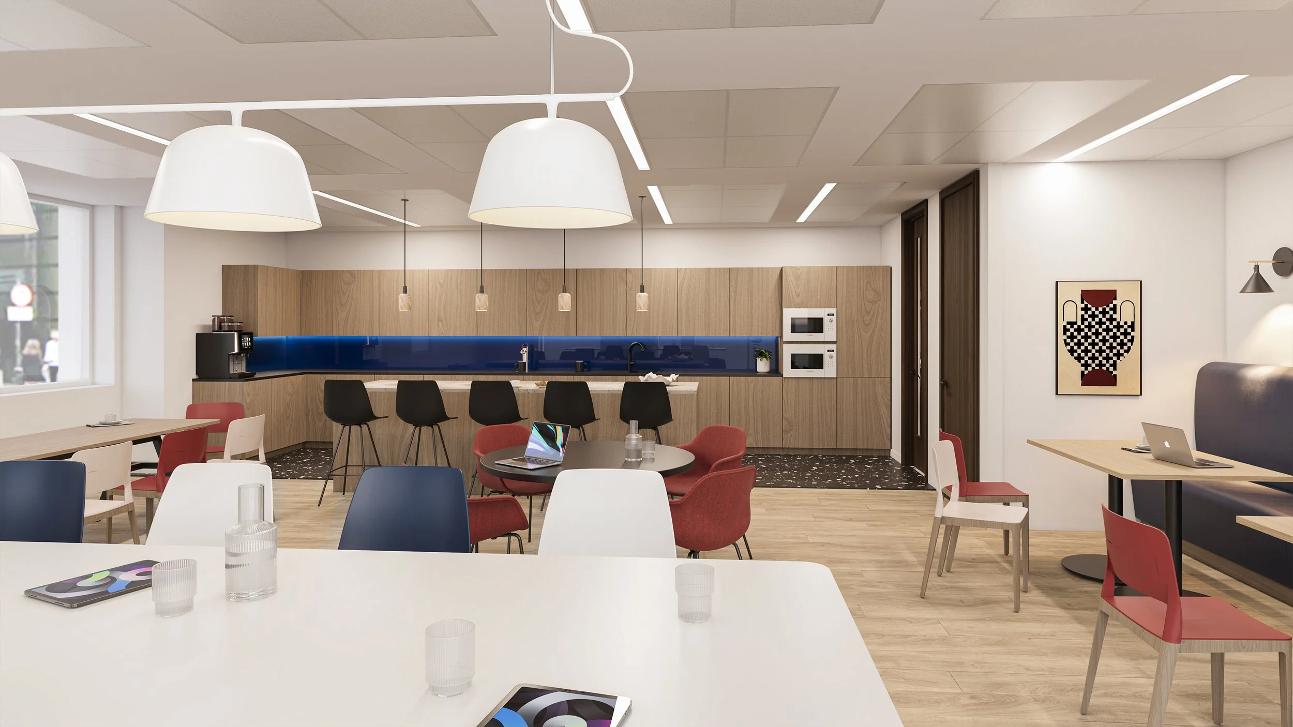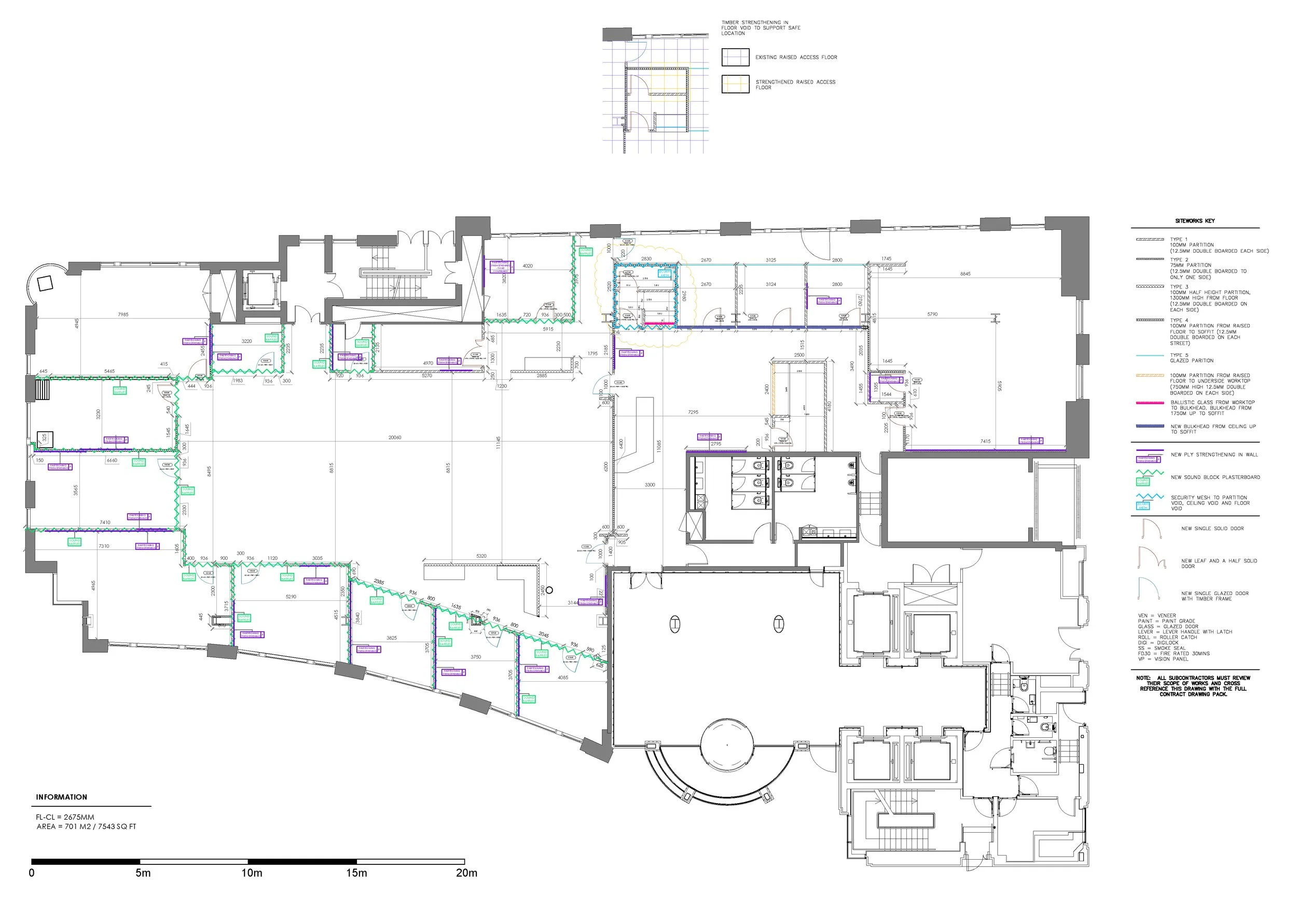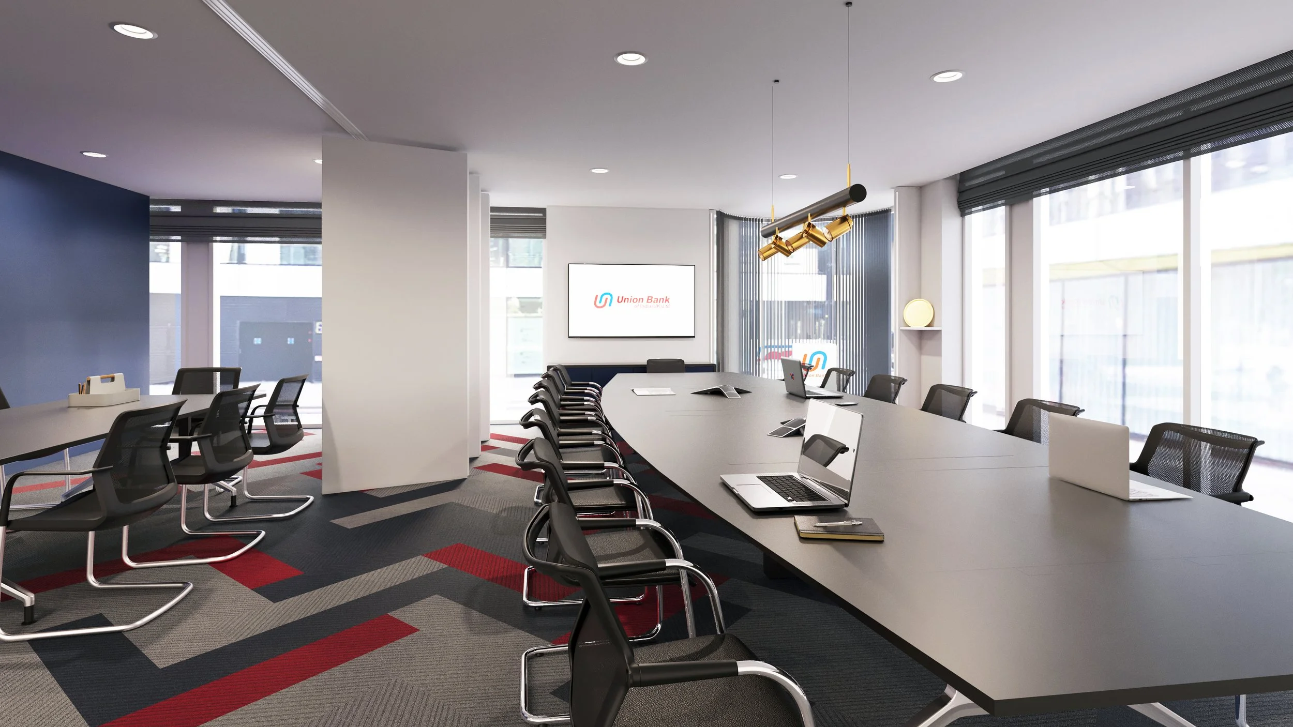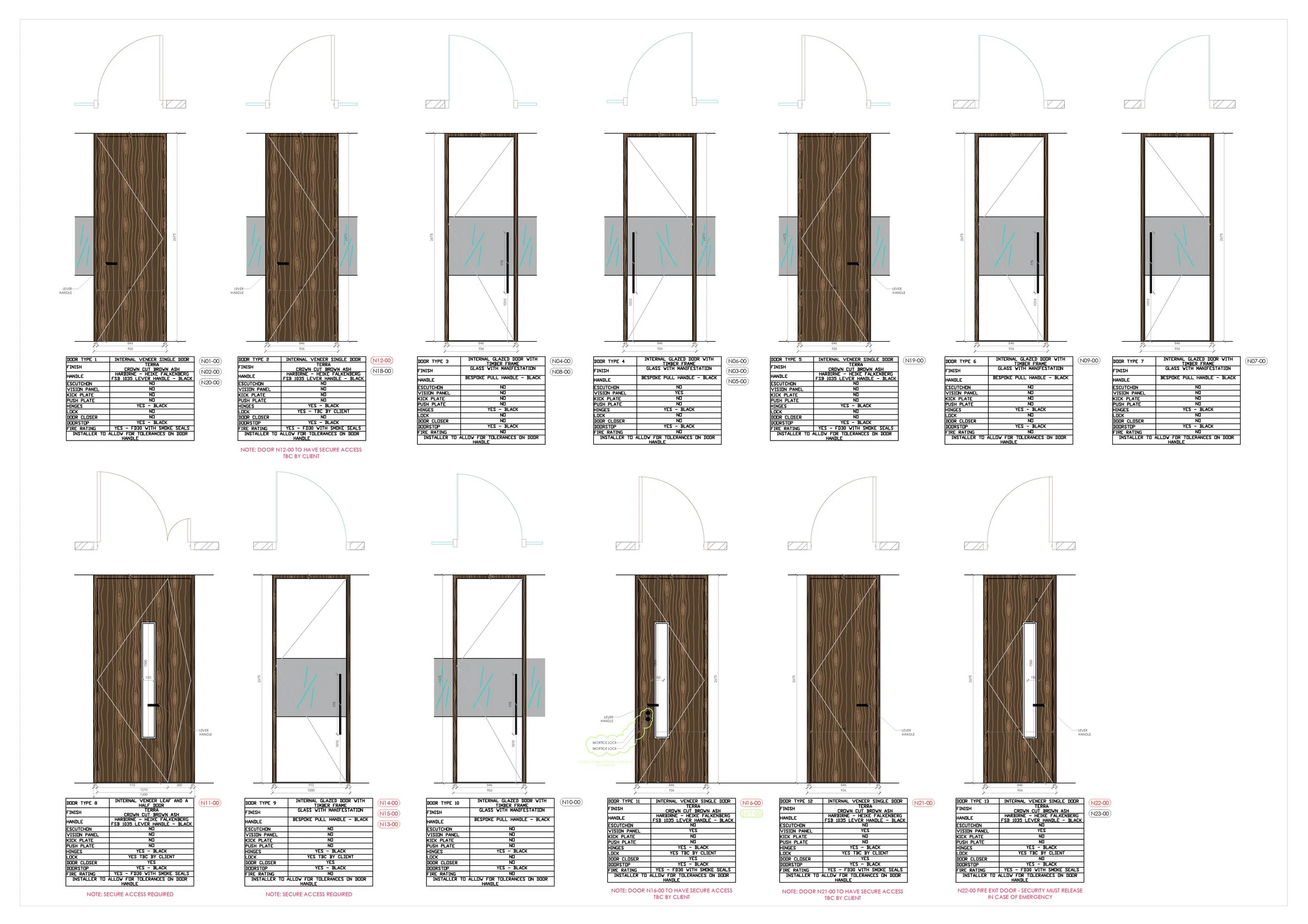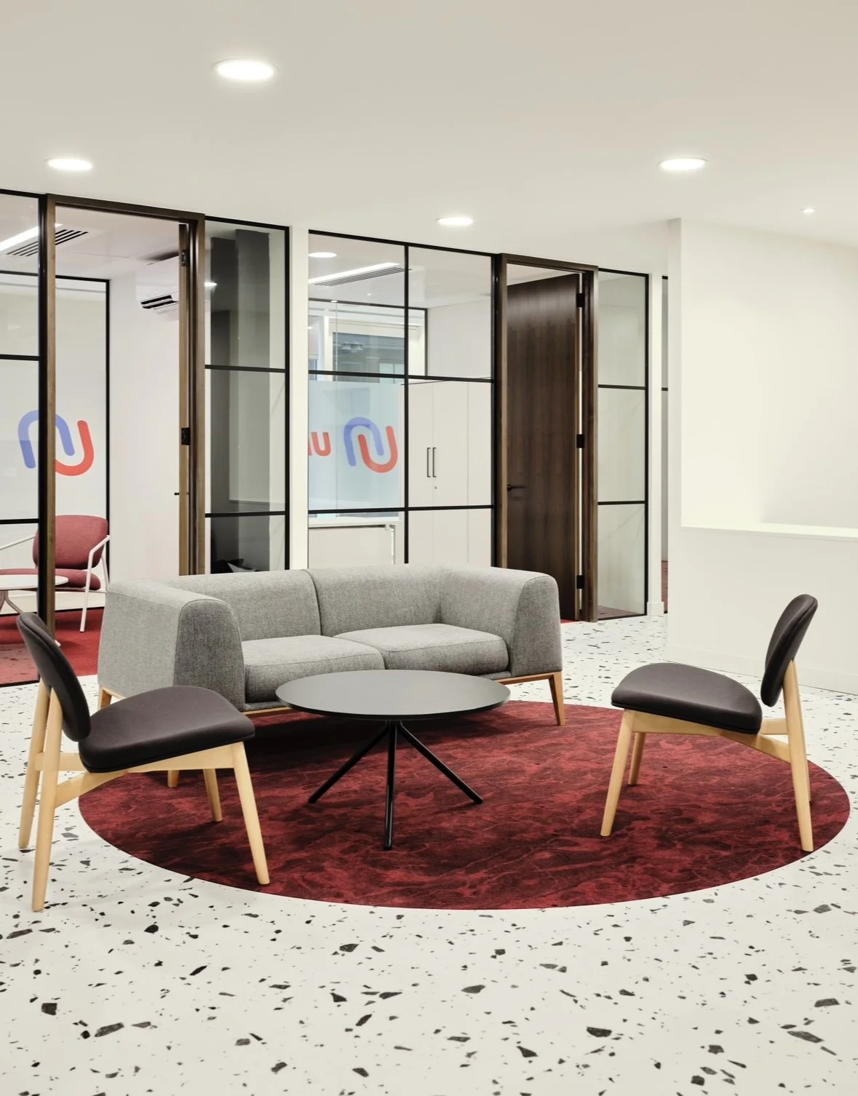UNION BANK OF INDIA
This client had a unique brief, including a branch area, open to the public which required a secure safe room, a large tea point, a back of house with room for future expansion and several hierarchical offices where square footage per office was incredibly important.
This job has only recently started on site and required a full construction drawing pack including several joinery drawings, a complex high level and low level services and detail drawings for the license to alter including wall to core and roof penetration.
Part of my role in this project was to manage the furniture element. The client wanted to reuse a lot of their existing furniture and had a particular style they wanted to stick to. I started by putting together a costed proposal and followed that up with a furniture showroom tour. Once the client had a chance to try out the furniture, I updated the cost plan based on their feedback for approval.
