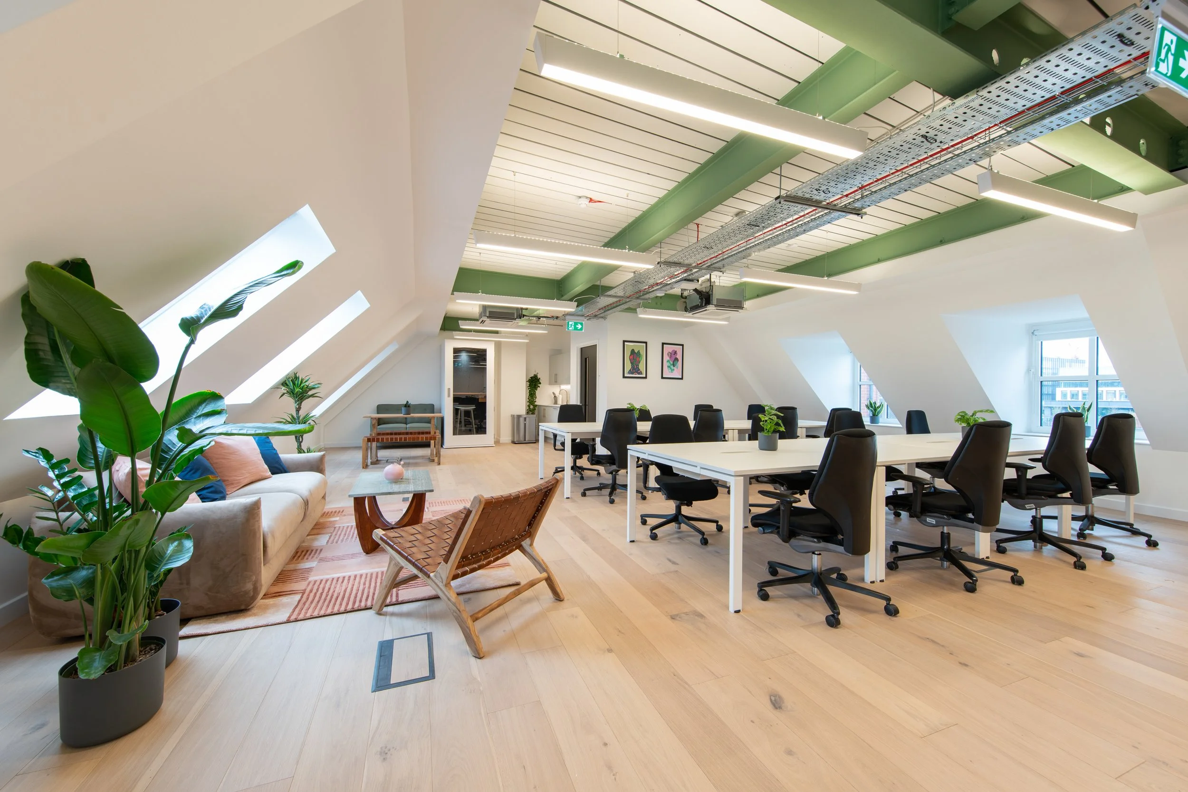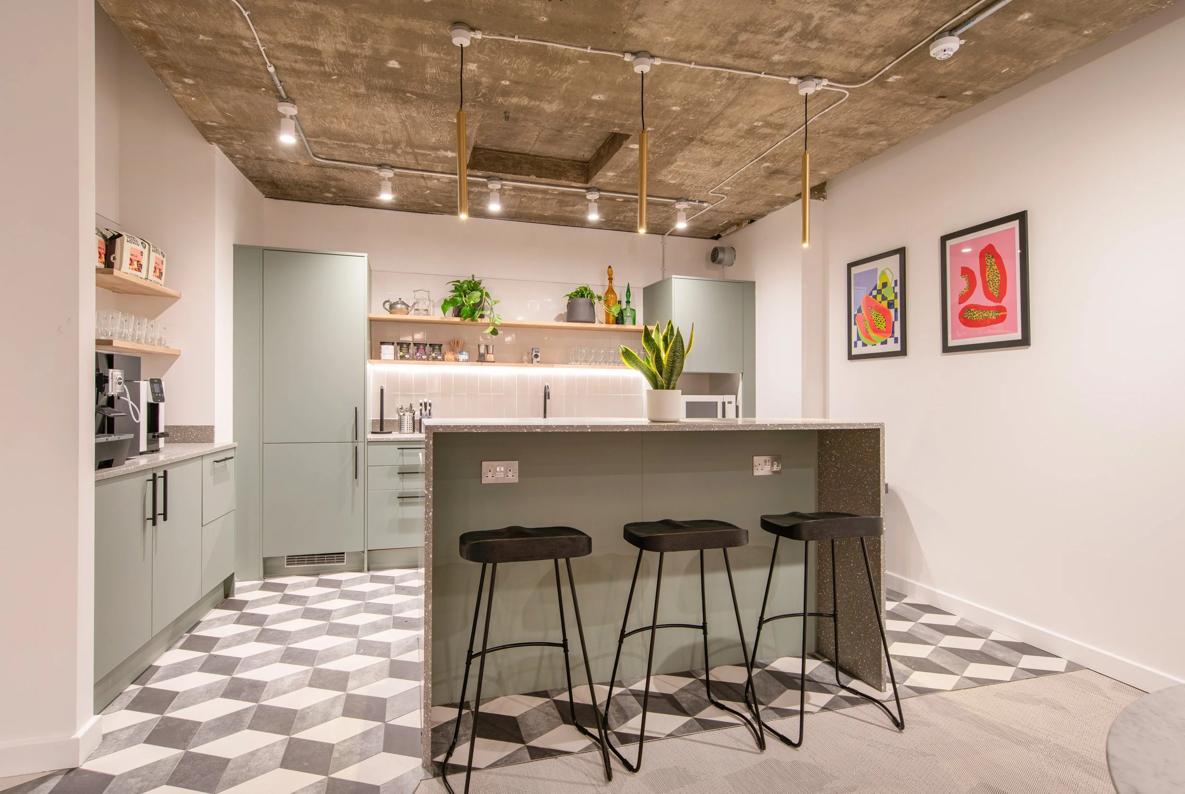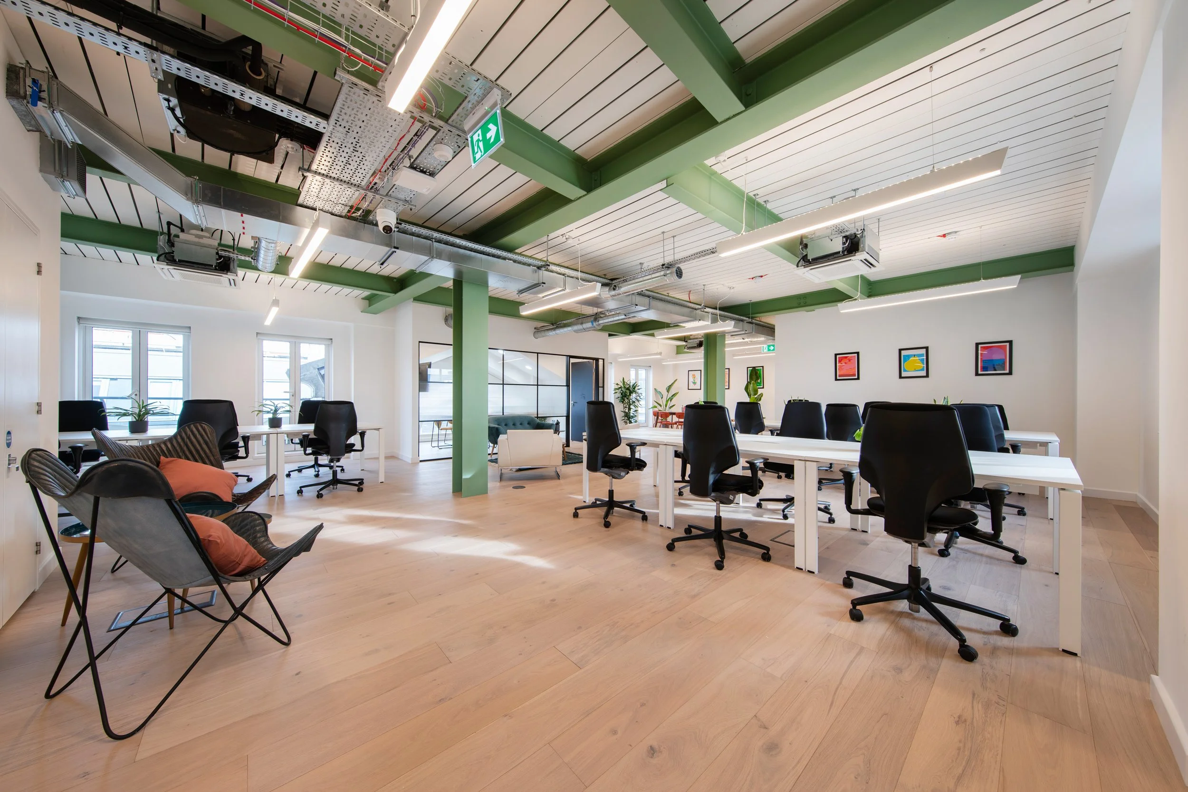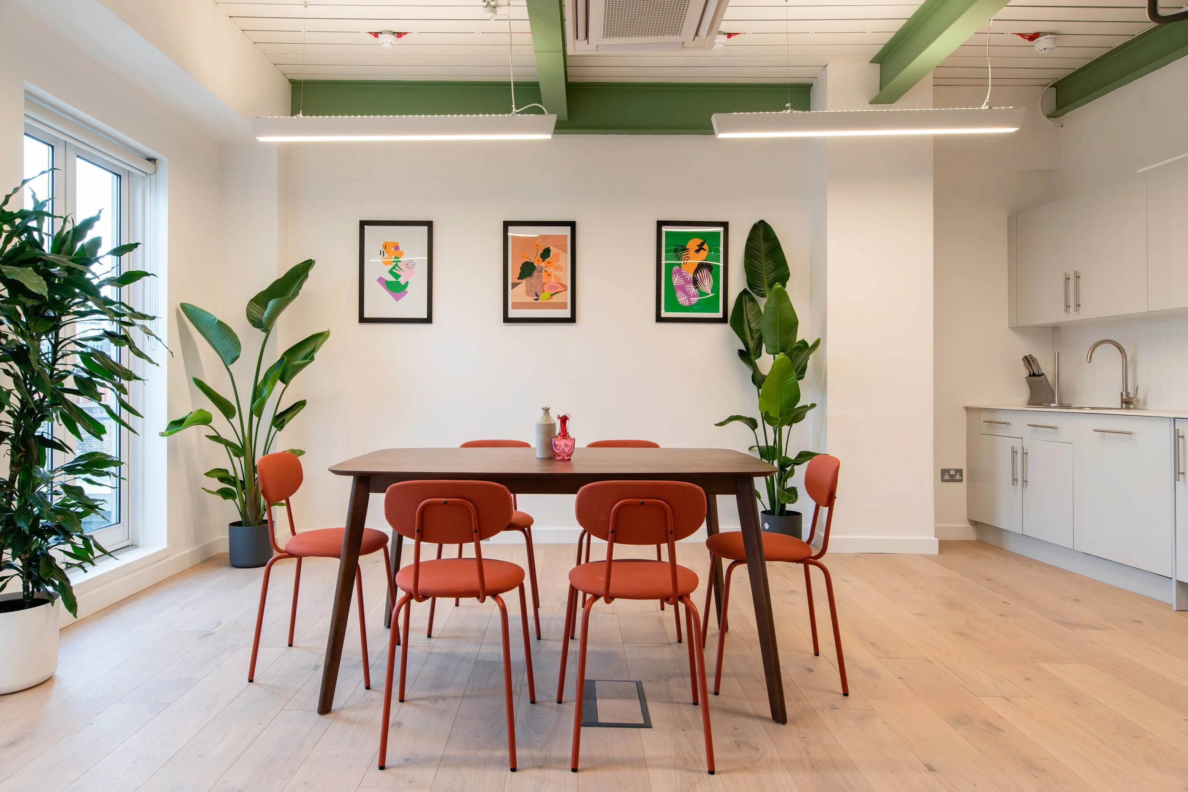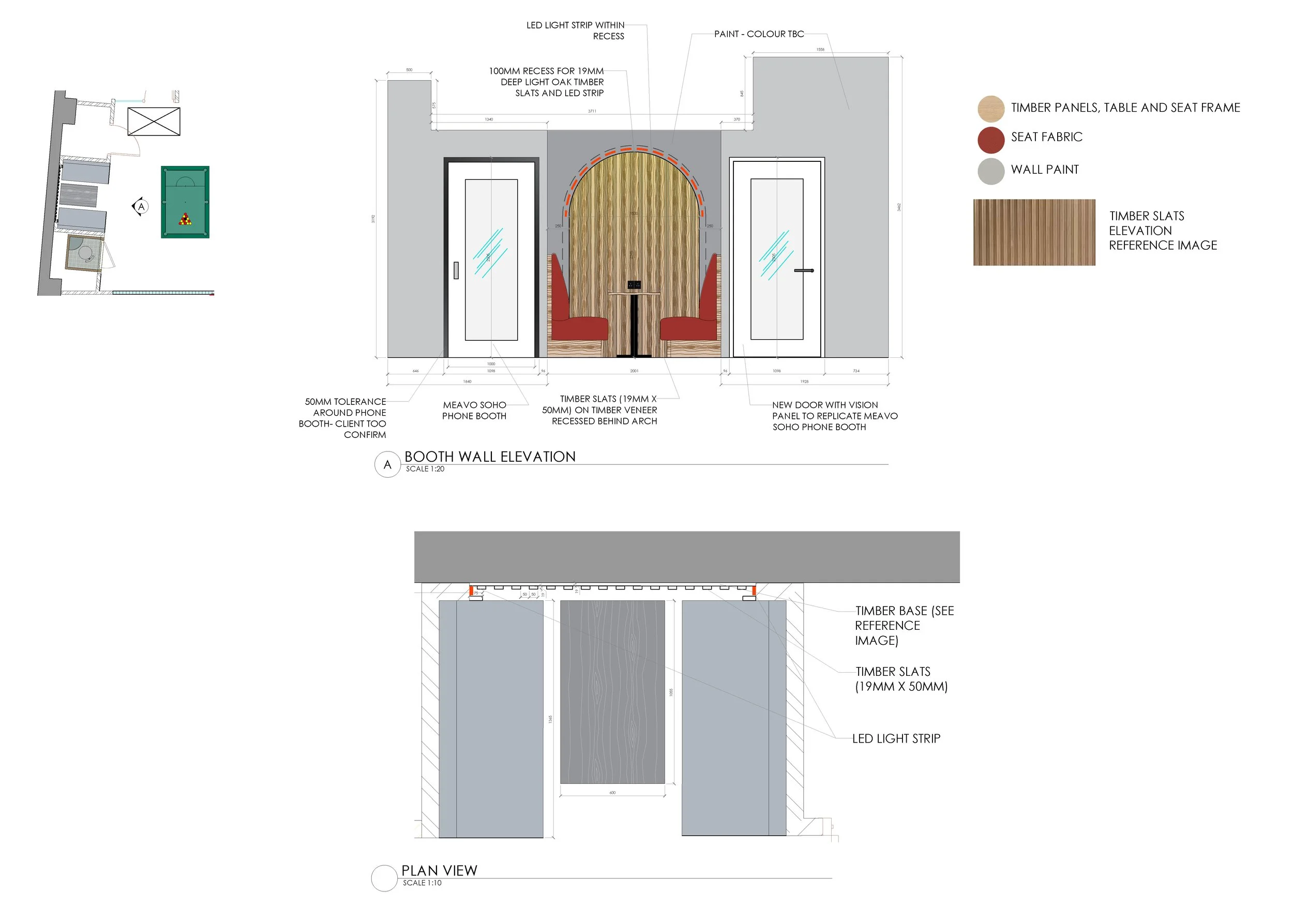FARRINGDON
The job involved a refurbishment of all seven floors including the ground and lower ground, the bathrooms and staircase.
The client wanted to maximize space by exposing all the service and structural columns. Doing this allowed for a much more unique design. The mechanical services had to be cleverly designed to allow for flexibility in the future. Given the nature of serviced offices, the client needed to be able to alter the internal layout of each floor without having to relocate any mechanical services.
The client representative was very hands on in this process, so I had to manage expectations on budget and interpret their vision for the space. A useful way to do this was to work with a visualiser team to create CGIs of some of the floors and the building’s new reception.
The client took on the role of all loose furniture procurement.
